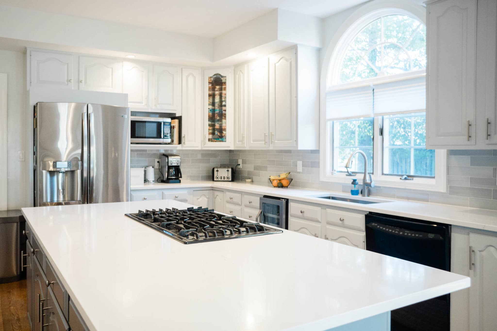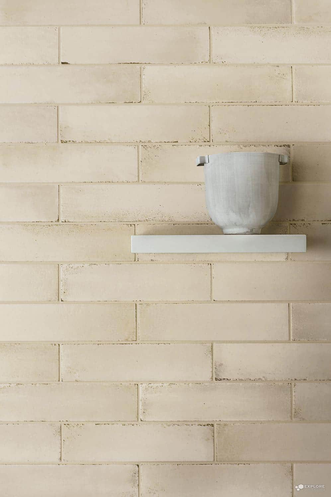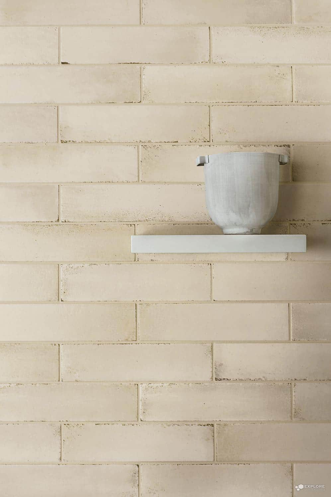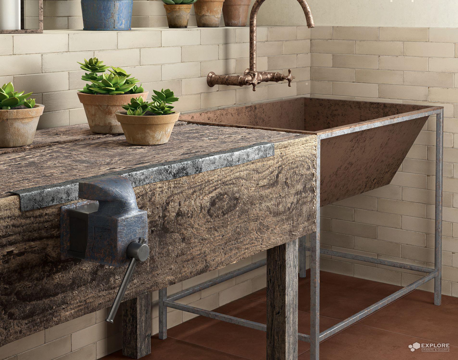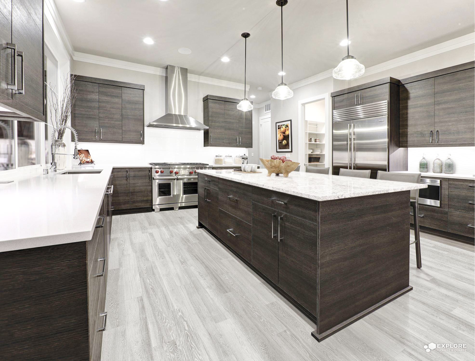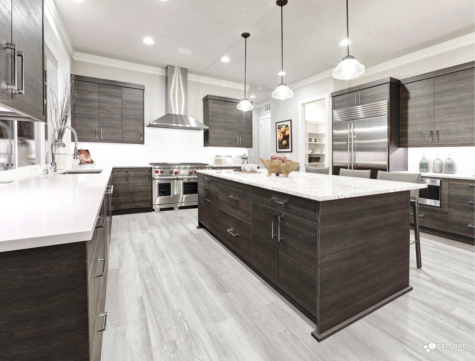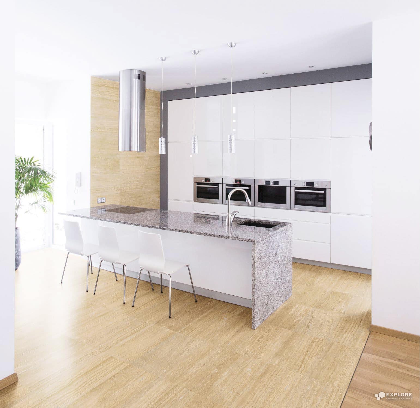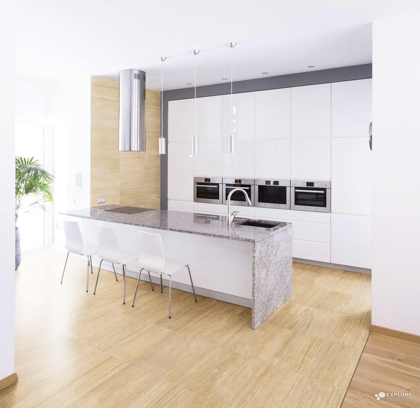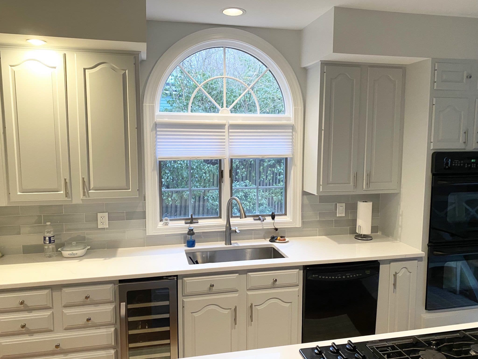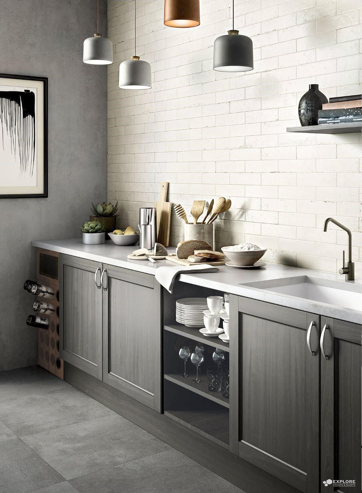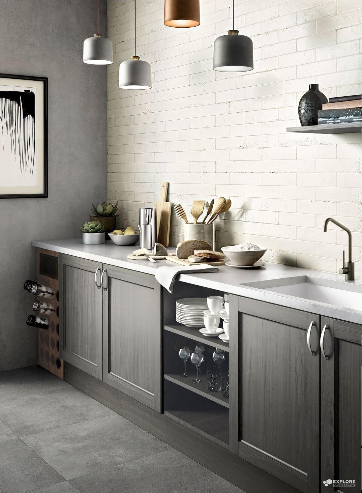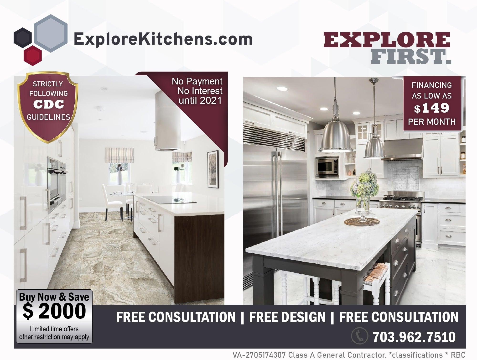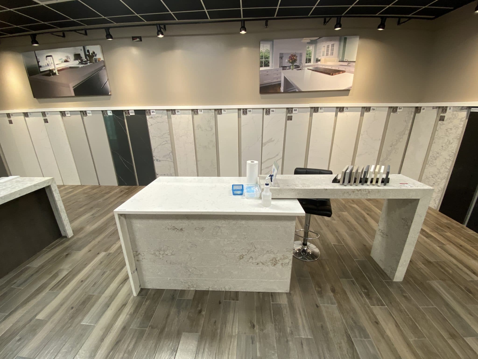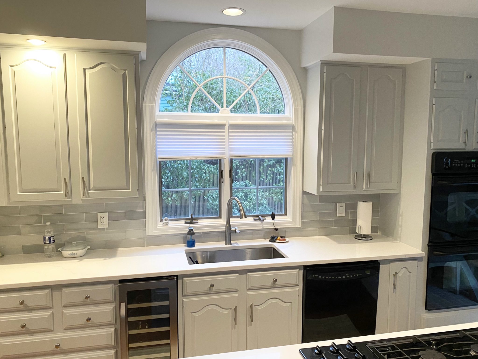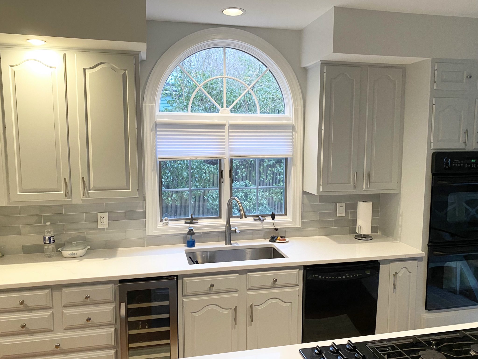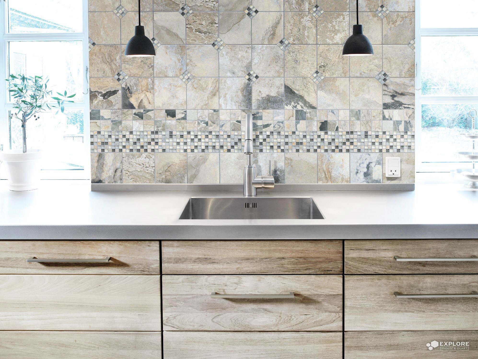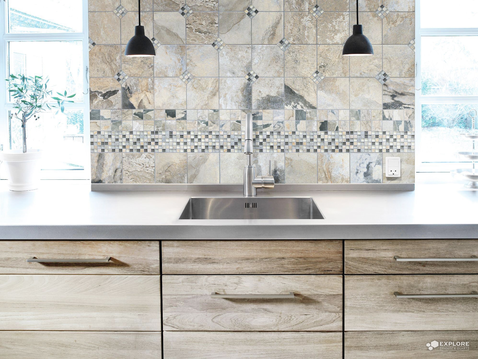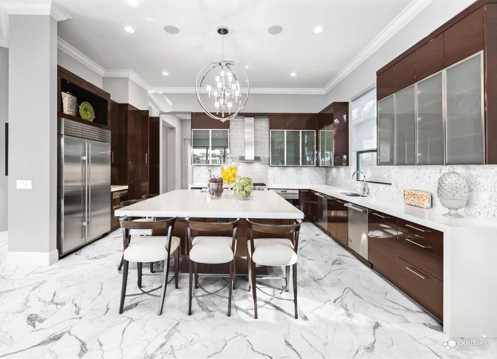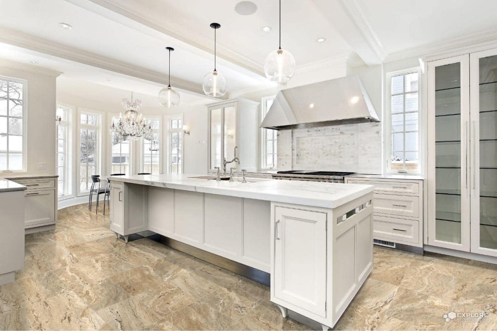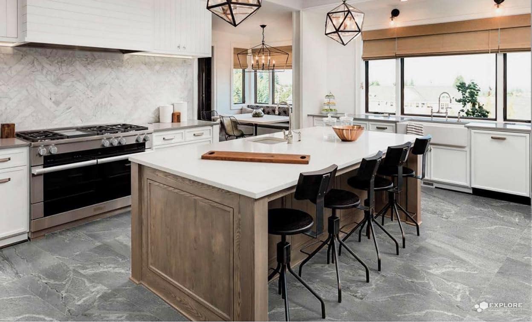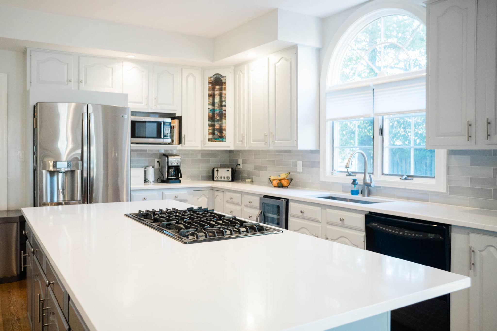
Kitchen remodel McLean Virginia
Why We Can’t Recommend Porcelain Countertops
Porcelain countertops are quite popular in European countries for quite some time. However, these countertops have only recently gained attention among users in the United States.
While it looks like that the porcelain trend will likely grow due to its numerous benefits, there are some downsides of using this material that you must know and consider.
We will discuss all that in detail below.
What are porcelain countertops?
Porcelain is made from heating powdered stone and white china clay at an extreme temperature. The mixture is traditionally known as ‘kaolin.’
The extreme temperature causes the stone to vitrify into a thick, robust material, whereas the object maintains its shape because of the kaolin.
Various impurities such as silica, mineral oxides, and feldspars are present in the clay, and they further add and enhance its strength and shades making it one of the sturdiest out there.
However, things don’t go like that when porcelain slabs are manufactured for kitchen countertops. These slabs are further coated with a pigmented glaze that offers them an aesthetic appeal similar to granite, quartz, or other natural stones.
Why We Can’t Recommend Porcelain Countertops
Because porcelain is not a natural or stone product, porcelain slabs’ available sizes are often sold as an advantage. We agree that porcelain countertops are simple to install with fewer seams and cuts to cover those long cabinet runs. But this advantage or selling point also works in a negative way. Below we’ll explain why.
As the countertop is formed, it’s possible for designs resembling marble and granite to be poured into the form along with the porcelain for aesthetically impressive results. We admit some porcelain countertops are flat-out gorgeous.
Further, you can also use it over your existing countertops as the porcelain can be too thin and light enough but keep in mind this is a mixed blessing and might bring up various challenges that you’ll have to deal with later.
Below we will discuss the porcelain countertop’s pros and cons to give you a better and clearer idea about this new thing in the market, along with our verdict.
The Pros of Using Porcelain
Of course, porcelain sinks, tubs, showers, and tiles look fantastic, and many people are using them. Neither are we denying their superior stain resistance properties and ease of maintenance. Both of these make porcelain suitable as a countertop material. Apart from these, porcelain countertops have other benefits as well. So, let’s check out the “pro” side of the porcelain.
Wide Range of Designs
As with any manufactured or “faux” stone product, porcelain is available or produced in a wide variety of designs. To some extent, we can say that the patterns and color combinations are a bit hard to find in natural stone. But this doesn’t mean that porcelain will give your space a whole “unique” look that you cannot get with granite or quartz.
Porcelain Durability
There is a common myth related to porcelain durability among the users that it is 30% harder than granite. While this is true but only for one specific product, it is not the norm. It depends on which stone you are comparing it with. Similarly, hardness is not the only consideration when it comes to durability.
It can be said that in terms of scratching and etching from both wear and chemicals, porcelain does well. The lack of porosity makes it nearly bulletproof to stains.
The hard, baked-on finish also prevents everyday scratches, but these are common characteristics of some natural stones.
Lightweight Material
In comparison to any natural stone, porcelain is much lighter. It is also simpler to work and use during installation, and depending on its thickness, you can also place it over plywood-backed countertops, such as laminate or butcher block. If weight is a major concern in the installation, this is a plus point of porcelain.
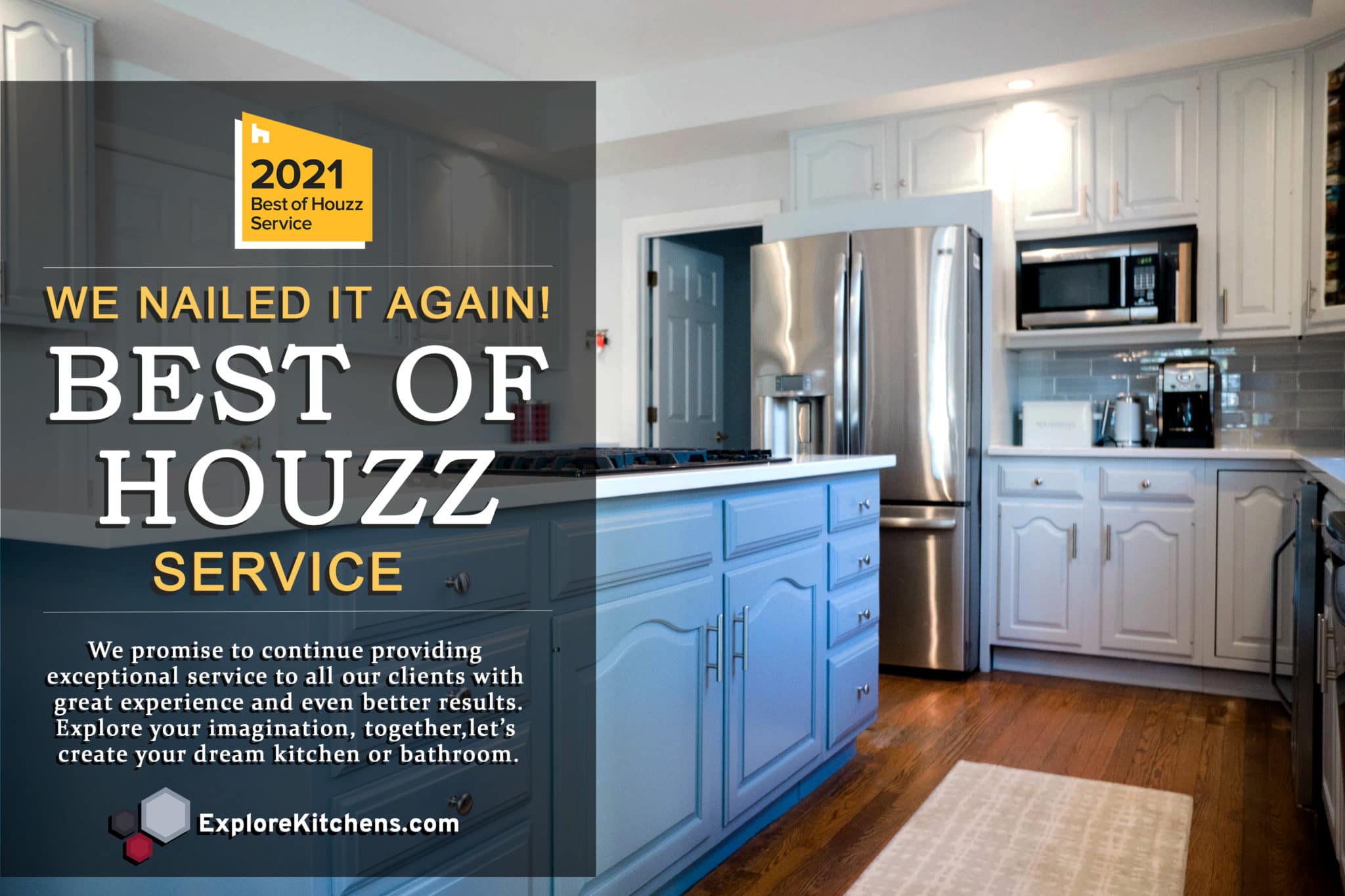
Houzz best of service awarded contractor
Ease of Installation
Porcelain is available in large slabs. This also means fewer cuts and seams. And as it is a lightweight product, it is easy to install. But that doesn’t mean that anyone can perform the installation neither it makes it a DIY installation.
The Cons of Porcelain Countertops
Honestly, with all of the benefits of porcelain that we have mentioned above, there are some ‘major’ negatives to record. Having said, here are some significant cons of using porcelain for your kitchen countertops as compared to the other natural stone countertops.
Can get damage with the Blunt Force
Porcelain countertops can easily chip, break, scratch, or crack by any blunt force, such as if you drop a tool in a sink basin, toilet, or bathtub. This is partly due to the hardness of the surface.
Furthermore, when any natural stone countertop gets chipped, you can quickly repair or buff it out. But when you have a porcelain countertop, most breakage will leave sharp edges and require professionals to do the job adequately.
Fragility during Installation
The more giant slabs and thinner material, along with the inflexibility of porcelain, make it too delicate during the installation. Porcelain slabs often crack or break during the installation. Moreover, these giant slabs are difficult to cut and require special tools and considerable skill to get clean, chip-free seams. In some cases, seams can also be hard to finish, so we don’t recommend porcelain countertops to our clients.
Limited Edge Options
In solid natural stone or quartz kitchen countertops, you have plenty of options for the edges. But that’s not the case with porcelain.
To be precise, you will only get two options: square or mitered. If you prefer round-over or ogee cuts, you’ll have to check out some other countertop material.
It has a Moderate Life Span.
Porcelain is not only fragile, but its lifespan is also moderate. Hence porcelain countertops will not last for centuries like other natural stone countertops. If maintained adequately, you can also use them for one or two decades, and after that, you will have to replace them with other contemporary materials or natural stones.
Cracks, breakages, scratches are more frequent in porcelain countertops than the others and end up with a short or moderate life span.
It doesn’t enhance your Property’s like Natural Stones Do
As we have mentioned above, porcelain is a fragile material with a short or moderate working life compared to natural stones. The real estate industry doesn’t see porcelain as value-adding because of its low reselling value and less lifespan.
Cost Comparison
As compared to other natural slabs like granite and quartz, the cost of porcelain is equal. In a few cases, porcelain’s price can go higher than natural stones.
Supply is Limited
Presently, porcelain has not been such a popular choice for kitchen countertops in the USA. As such, its market is small as compared to natural stones. Similarly, it cannot be easy to find a professional and expert fabricator who knows the material well.
Low ROI
Another reason why we cannot recommend porcelain countertops to our users is the low return on investment. The primary reason for porcelain countertops low ROI is that it is too new in the USA. Similarly, it’s too early to determine that users will get all the benefits.
On the other hand, granite or quartz countertops serve in our kitchens for decades and have proven benefits. Plus, they add value to your property.
dditional Concerns
As we know, porcelain can be laid over your existing kitchen countertops, but many contractors use it as a ‘selling point,’ which is unethical and just another advertisement tactic.
The central issue in this approach is laying porcelain over plywood will form double layer counters. Contractors can place them over plywood, MDF, or particleboard bases to make them more good-looking. Still, these double-layer counters can cause several moisture retention issues over time and are not beneficial in the long run.
Similarly, many will show you considerable savings in the demo but remember that the existing countertop’s demolition is not typically a significant expense in the kitchen remodeling.
Conclusion
We love and are always excited about new home improvement products and materials. We also like porcelain due to its versatility and patterns.
We feel that the drawbacks outweigh its benefits, so we cannot recommend porcelain countertops over other natural stones.
We will continue to offer high-quality and reliable quartz, granite, and marble from our exclusive wholesalers until we become convinced that porcelain provides a superior value to all of our clients.
Read More:
Decisions You Should Make Before Calling a Kitchen and Bath Contractor
Cabinetry 101: Everything You Need To Know About Transforming Your Kitchen or Bathroom
How Thick Should Your Granite Countertops be?
The post Why We Can’t Recommend Porcelain Countertops appeared first on Explore Kitchens – Kitchen Remodeling in McLean, VA.
