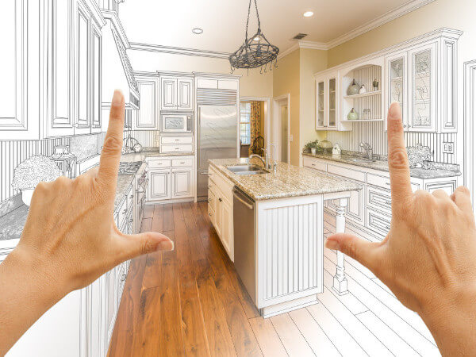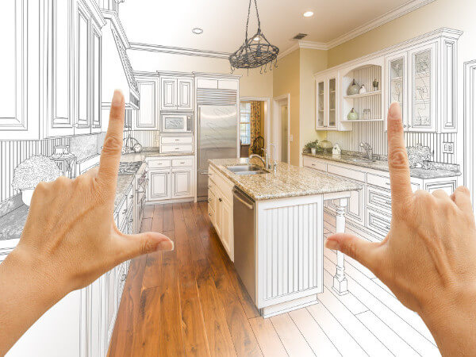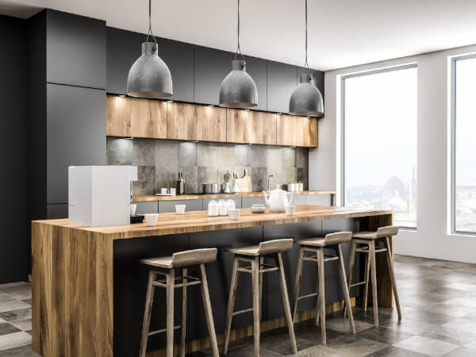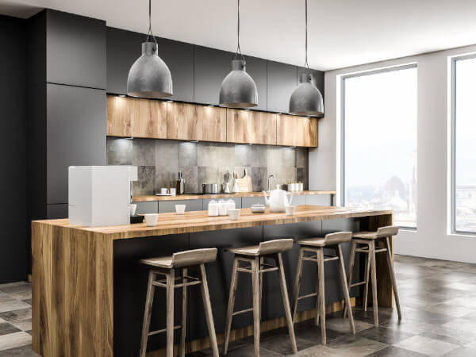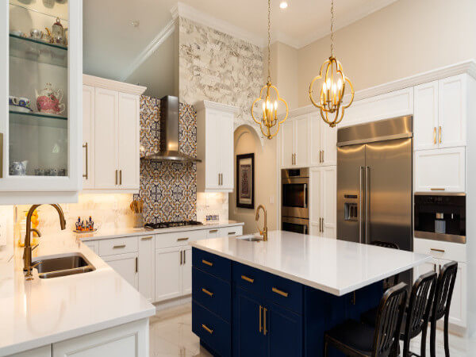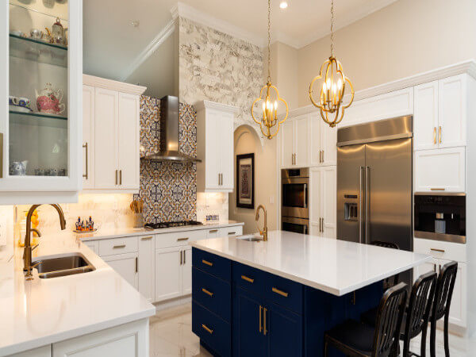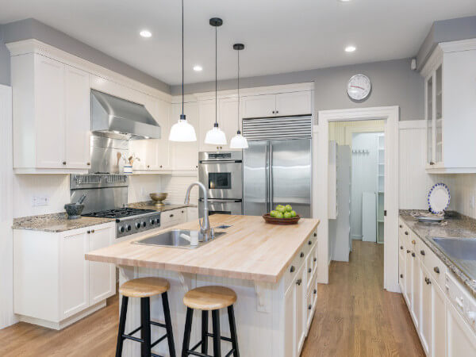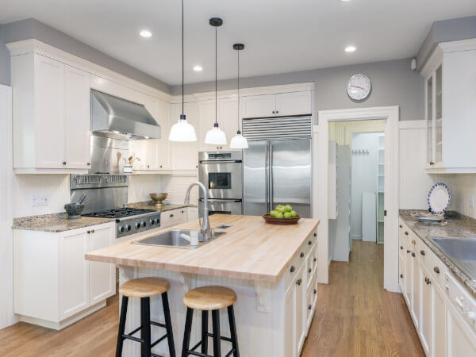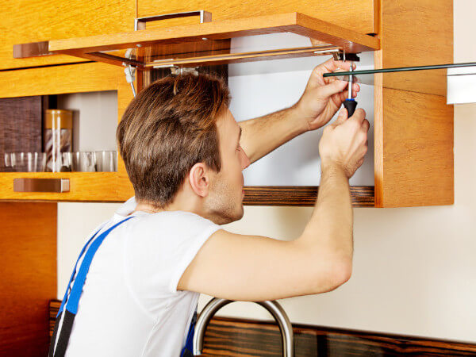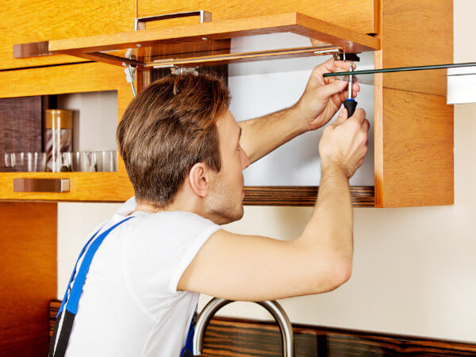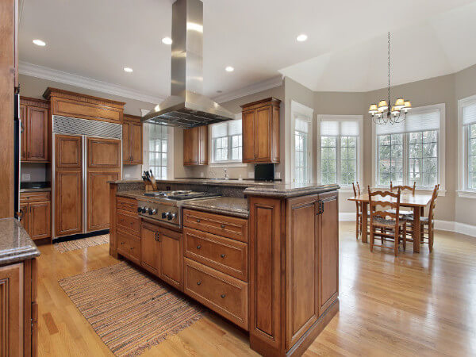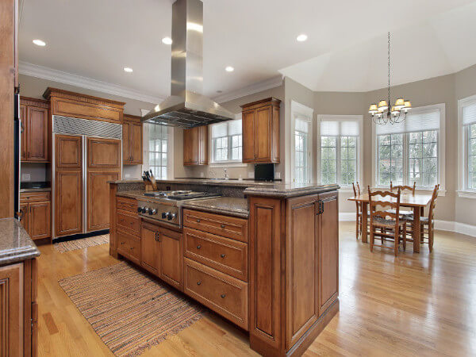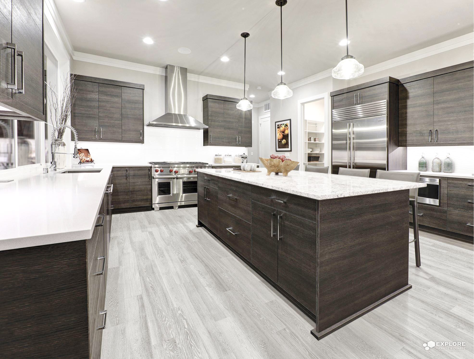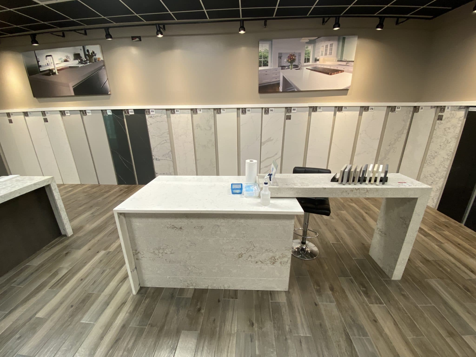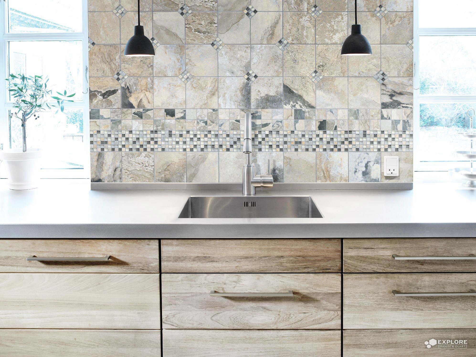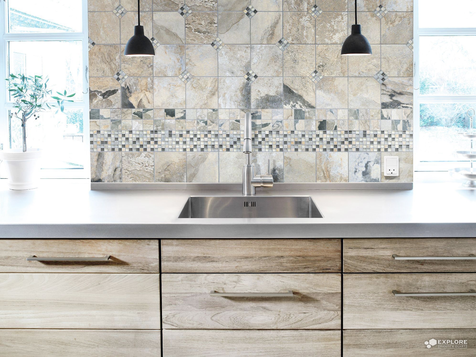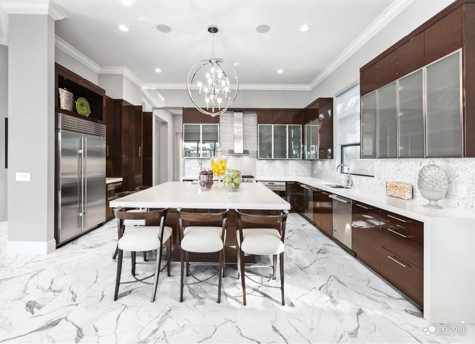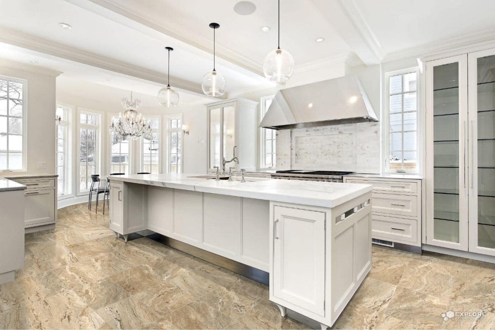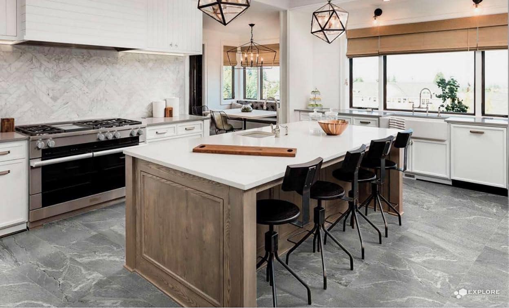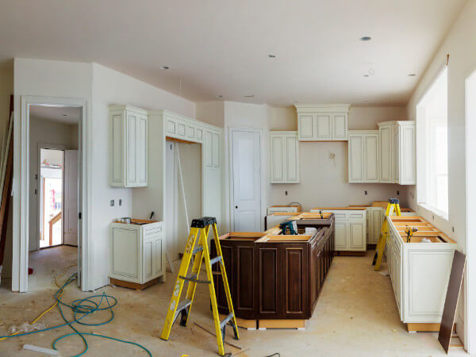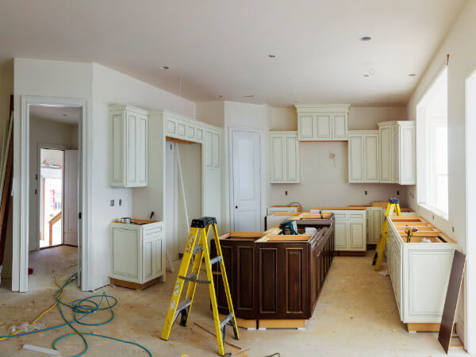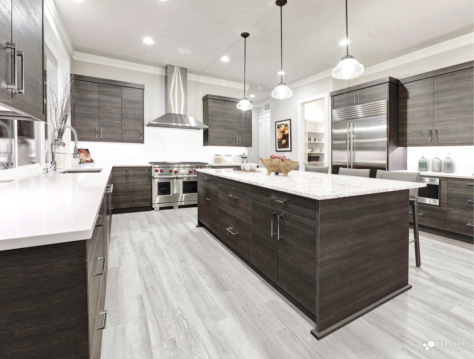
Brown espresso kitchen cabinets in Alexandria, VA
Are you looking to update your home? No matter whether it is your kitchen or bathroom, incorporating the right cabinets is essential. Cabinetry is a vital part of remodeling your home and finding the right style and design is crucial. If you are looking to transform your kitchen in McLean, Vienna, and Burke, Virginia, then the right cabinetry solution is essential.
You might think finding the right cabinets is easy. However, finding the right panels, hinges, handles, and doors for your cabinets can be a challenge. Choosing between the different styles and materials to use means it can be difficult to know the right solution for your home.
To help you, we have put together the ultimate guide to cabinetry. From kitchen styles to bathroom solutions, this guide will help you find the perfect solution for your home.
What types of cabinets are there?
Before looking at the various styles, it is first important to know the types available. Typically, cabinetry can fall into one of three solutions, stock, custom, and semi-custom. This refers to how the cabinets are produced, rather than their overall quality.
What are the best stock cabinets for your kitchen?
Stock cabinets are mass-produced solutions. Often referred to as Ready-To-Assemble (RTA), this cabinetry type is ready-made and offers no sizing customization. This type of solution does limit you on style, meaning you can only choose what is available.
However, there is also a range of benefits that come with stock cabinets. Firstly, delivery time is typically much quicker, with units ready when you need them. Equally, because they are mass-produced, they are often the most affordable solution.
While the pricing can be attractive, the lack of selection can be a problem. You will not be able to interchange styles, colors, or materials. Equally, mass-produced cabinets are often made from cheaper materials. This can lead to an increase in wear and tear, which in the long run can require them to be replaced sooner.
Stock cabinets are available in a variety of sizes, with the width starting at 9”. Typically, they will then grow in three-inch increments up to 48 inches. Depth wise, standard depth is 12” for wall cabinetry and 24” for utility, base, and oven cabinets.
What are the best semi-custom cabinets for your kitchen?
If you are looking for more styling options, then semi-custom cabinets can be a great choice. This type of cabinet offers you more leeway when designing your dream kitchen or bathroom. Semi-custom cabinetry gives you the ability to change certain dimensions such as depth, drawer size, and door fronts.
This customization ability helps to give you a blend of styles and flexibility at a price that is more affordable than full custom cabinets. However, while you can enjoy more design freedom, it is important to remember you will still face certain limitations.
What are the best custom cabinets for your kitchen?
Fully customizable cabinets will give you the bathroom or kitchen of your dreams. You will be able to adjust this solution to meet your exact needs in both style and dimensions. From the color and materials to the finish and size, you have complete freedom in the design of the cabinetry.
This makes this type of cabinet an incredibly popular choice for homeowners. However, the custom nature of their design can make them a costly investment compared to the other types. Equally, as they are built bespoke to your requirements, the delivery time is longer than semi-custom and stock solutions.
One mistake many people make is believing that custom cabinets automatically means high-quality. This is not the case, and stock and semi-custom can be produced to a higher standard. While custom cabinets are made to order, not all manufacturers follow the same protocols and quality control measures. That is why it is important you ensure you work with a proven and trusted custom cabinet manufacture.
Which is the right type of cabinet for my home?
Finding the right type of cabinet for your home can be tough. One of the biggest considerations is the importance of customization you require. If you are looking for more space to store belongings or need cabinets with specific functions, then custom cabinets might be the best choice.
You will also need to consider your budget. However, it is important to remember that buying cheap can often lead to lower quality materials and greater wear and tear. Whichever option you choose, make sure that it meets your storage needs.
Of course, when it comes to finding the perfect cabinets for your kitchen or bathroom, it is not only about storage. You also need to ensure that it is accessible and that they meet your functionality requirements.
What styles of cabinets are available?
Now you know the types of cabinets available, the next stage is to understand the style you want. This means deciding whether you are looking for a base cabinet, a tall cabinet, wall cabinet, or a utility option.
Base cabinets
Base, or lower, cabinets are a strong and sturdy solution. This type of cabinet is designed to support heavy countertops made from granite or quartz. Base cabinets are typically the solution that provides you with the majority of your storage space. They can easily accommodate shelving and draws, as well as providing space for appliances.
In some of the more modern kitchens, base cabinets can also feature toe-kick drawer options. This style is also able to come in a range of design options.
Wall cabinets
This style of cabinet attaches directly to your walls and is a popular choice for both bathrooms and kitchens. Typically, a wall cabinet will be hung over your base cabinet, increasing the storage solution of your room.
Certain types of wall cabinet can also incorporate a range of useful storage solutions, making them popular in every room in the home.
Tall cabinets
A tall cabinet typically refers to those solutions over 96” in height. These large solutions are perfect for storing large items, acting as a pantry, or storing clothes. However, many homeowners are increasingly utilizing these options to house larger appliances such as ovens and microwaves.
For a truly impactful finish, you should consider incorporating all three styles into your design. Not only does this create a more aesthetically pleasing finish, but it also ensures you have the ultimate storage solution.
What about the components?
With the style and type of your cabinet decided, your next consideration is the components you want to include. These are an essential part of the design and can give you that ultimate finish to the bathroom or kitchen of your dreams.
There are a number of finishing components you need to consider, but the most important is the framing.
This is often the first component to consider. A framed cabinet is the more traditional American style of cabinetry. This solution sees a frame at the very front of the cabinet that creates a box to which the doors attach. However, in recent years the more European unframed style has become popular. This solution features a thicker wall but limits the style to an overlay door only.
You should also consider the vertical aspects such as the stile and the horizontal frame known as the rails. These are typically joined by dowels, screws, or staples, depending on the quality of the cabinet.
There are a lot of different terminology used in cabinetry, so if stile, rails, or dowels have got you confused, here are some terms to remember:
Center Panel Kitchen Cabinet
This is the raised or flat section in the middle of your door.Center Stile Kitchen Cabinet
This is the raised rail in the middle of the cabinet door.Edge Profile Kitchen Cabinet
This is the shape on the edges of your door or drawer.Kitchen Cabinet Rail
The horizontal frame of the door or cabinet faceKitchen Cabinet Reveal
The distance between the outside edge of the frame and door.Kitchen Cabinet Stile
The vertical part of the cabinet face or door.
Don’t forget the doors
While framing is one of the most important aspects to consider, it is not the only component you need to think about. Your doors are an essential part of helping to bring your entire room together. While the style, type, and components are a functional necessity, your doors are the most visual part of the makeover.
This decision will help you to complete the look of your renovation, and cabinet doors typically come in five key styles. These solutions are useful throughout the home and can be used in your bathroom, kitchen, laundry room, and beyond.
Shaker-style cabinet doors
This style of cabinet door gets its name for the furniture of the same name and focuses on bringing in simple lines and usability. This style of door is based on utility and is common in homes across America.
Shaker-style cabinets are incredibly popular thanks to their ability to conform to a wide range of designs. No matter whether you are seeking a contemporary or traditional room, a shaker-style cabinet will bring it together.
This type of cabinet is also able to be created using a wide range of materials and finishes, making it highly versatile. Alongside this, it is also a very affordable style of cabinet door.
Louvered doors
While quite a rare choice of cabinet door, a louvered door solution can add a distinct look to any room. These horizontal slats are immediately eye-catching and can act as a focal point to any room.
They are not only an aesthetic solution though, they also provide increased ventilation to the cabinet. This makes them popular in laundry rooms and bedrooms, where clothes are drying, or in rooms where electronics might require ventilation to reduce overheating.
Flat doors
Flat doors are one of the most affordable solutions on the market and are relatively simple in design. These simple solutions create clear straight lines, which helps to create a contemporary finish to your cabinets.
Thanks to their relatively simple design, flat doors are available in a wide range of materials such as laminate or wood. This makes them very suitable for every budget.
Inset doors
Often one of the most expensive styles of cabinet doors on the market, inset doors are a classic and elegant finish. This complex frameless construction requires exact measurements but can create a beautiful aesthetic design.
With this style, exposed hinges are not always included in the costs, which can quickly lead to a substantial increase in the price.
Distressed style doors
An increasingly popular style of cabinet door is the distressed look. This can give any room an antique, classical aesthetic, creating an eye-catching display. However, due to the production costs involved, these can be an expensive solution, so make sure they are definitely the style you want in your room.
re you looking to renovate your property?
Are you looking to transform your home? No matter whether you are looking to upgrade your bathroom or breathe new life into your kitchen, Explore Kitchens is here for you. We provide homeowners across Northern Virginia with high-quality and beautiful remodeling services. Covering the whole of Northern Virginia, our team has helped residents in McLean, Fairfax County, Arlington County discover their dream property.
With years of experience, we can work with you to create designs and solutions that meet your exact requirements. No matter what you envision, our talented team can bring it to life. Of course, when it comes to renovating your home, we know how frustrating it can be traveling from store to store. That is why we pride ourselves on being a one-stop-shop, giving you everything you need in one simple solution.
We love what we do, and your satisfaction is our number one priority. That is why we go above and beyond in our customer service to ensure you always enjoy the ultimate kitchen or bathroom renovation.
Want to find out more? Get in touch with our team today and find out how Explore Kitchens can help you.
Read More:
How Thick Should Your Granite Countertops be?
Explore Kitchens Now Offering Kitchen Cabinet Repainting
Standard vs. Full Backsplash: Which is Right for Your Kitchen?
Cabinetry 101: Everything You Need To Know About Transforming Your Kitchen or Bathroom
The post Cabinetry 101: Everything You Need To Know About Transforming Your Kitchen or Bathroom appeared first on Explore Kitchens – Kitchen Remodeling in McLean, VA.
